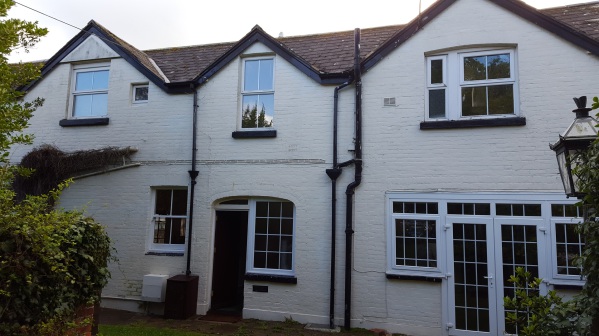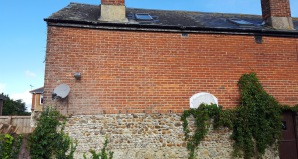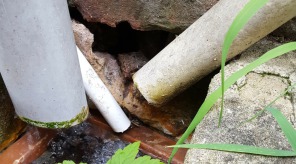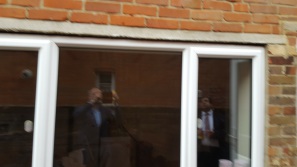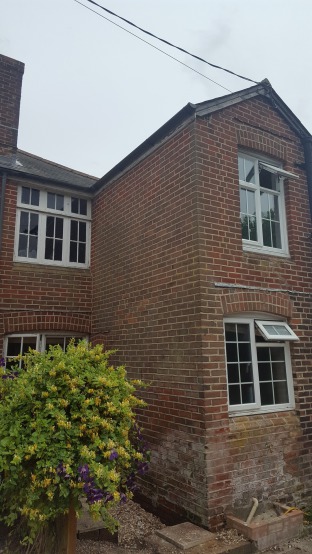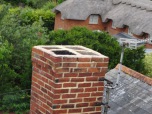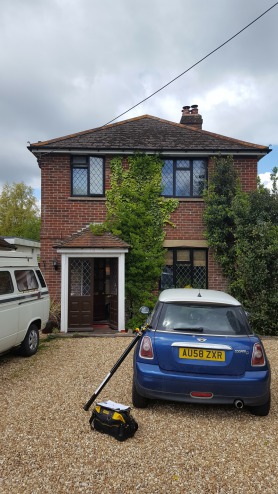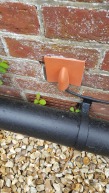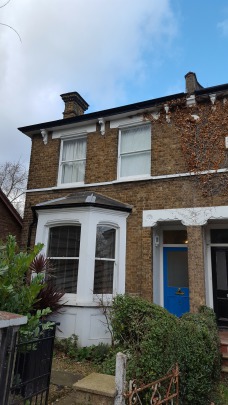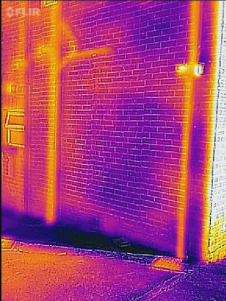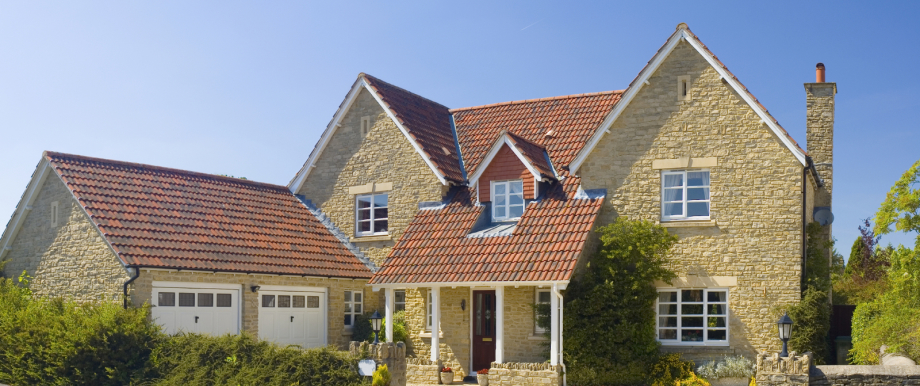
Case Studies
This was a lovely property, but the sale was about to fall through as the property had a diagnosis of rising damp. When we arrived at the property it became obvious that there were a number of issues that needed to be addressed, but they were not rising damp.
The pointing, particularly to the rear of the house was in poor condition, there were boundary walls abutting the external wall allowing damp to penetrate through to the inner walls, the ground levels were raised to the same height as the inside floor level, plus a few other minor issues.
Without dealing with these issues then the damp problem will not go away. Injecting chemicals into the wall to create a new damp proof course and then replastering was treating the symptom rather than the cause, and it was going to be expensive!!
Dealing with the cause of the damp ingress was quite simple, although there were a few different jobs to do. We advised the purchasers on what should be done to solve the problems whilst keeping cost and disruption to a minimum.
This was a student property and the tenants had been complaining about damp and odours in the kitchen area.
This was actually quite a simple case as the property had been allowed to fall into external disrepair and the work that had been done was to a poor standard.
In this photo you can see that any water that was running into the gully was able to get directly into the structure via the missing bricks.
This was an interesting case where the house was in a fairly derelict state and the diagnosis was rising damp despite the fact that most of the external walls had six courses of brick between the ground and a very nice original slate damp proof course. This would have been a very good barrier to any rising moisture but the plan was to remove plaster up to a meter and inject the walls.
As normal the property had a number of issues but it was nothing to do with rising damp. This photo shows that the chimney stack had been renovated but the work had not been completed. Any rain was was able to penetrate straight down the stack and into the structure. Again, easy to fix but it was causing all kinds of problems with the timber floors, and yet there was no mention of any work on this defect in the contractors specification.
The
biggest issue with this property was the render that had been applied to the most exposed wall in the house. An inappropriate choice of render had been made, and it had not been applied to a suitable wall, so the render had become detatched from the wall in quite large sections and was only held in place by the areas that were still connected.
This had in turn held moisture against the wall and allowed damp penetration to the inside. It had also added to a problem with the wall ties.
This was one case where the cost of the works I found were likely to be more than simply injecting a new chemical damp proof course, but if the works were not carried out then the injection would not have worked anyway and the floors would have continued to rot.
Yet another house with a number of small issues that needed to be addressed.
The ground levels were too high and they were allowing water to get in through the air bricks. The bricks were also covered with the recent addition of a soil pipe which was stopping the brick from working.
In addition, a boroscope camera was used to inspect within the cavity and it was full of debris from the base of the foundation up to 400mm above the floor level. So the water was entering through the airbrick and soaking the debris in the cavity, which then allowed the moisture to get across to the internal wall. All in all a rather perfect storm as far as damp is concerned but...........not rising damp!!
The owner of this property had been suffering with mould growth on the internal walls for the last couple of years. He had lived in the house for over 20 years and never had a problem but all of a sudden there was a defect with no obvious cause.
I started the investigation looking for all the usual defects to get an idea why the internal walls were suddenly getting colder and allowing condensation to occur, and I quickly noticed that there were injection holes from cavity wall insulation. When I asked the owner it turned out that the works had been carried out nearly three years beforehand. The front of the house had been constrcuted using split headers which means that a cavity is formed but it looks like a solid 9" wall, but the main flank wall was standard cavity construction, and when it was examined using a thermal imaging camera it revealed an array of different temeratures on the wall despite it having been in the shade all day. In the picture the darker colours are colder areas and the lighter yellows and oranges are warmer. The lighter colours indicate areas where the heat from within the property was escaping and the darker were the better insulated areas.
This was as a result of poorly inserted cavity fill insulation which had been added to a wall with various on-going, but minor, defects in place. Cavity fill insulation should only be fitted if the wall is in very good order to reduce the likelihood of issues arising, but in this case there was an added issue that there was insufficient drill holes, so the isulation had not been able to disperse around the cavity as intended. All in all it was a bad job done on an unsuatable wall and the only remedy was to remove the insulation.

